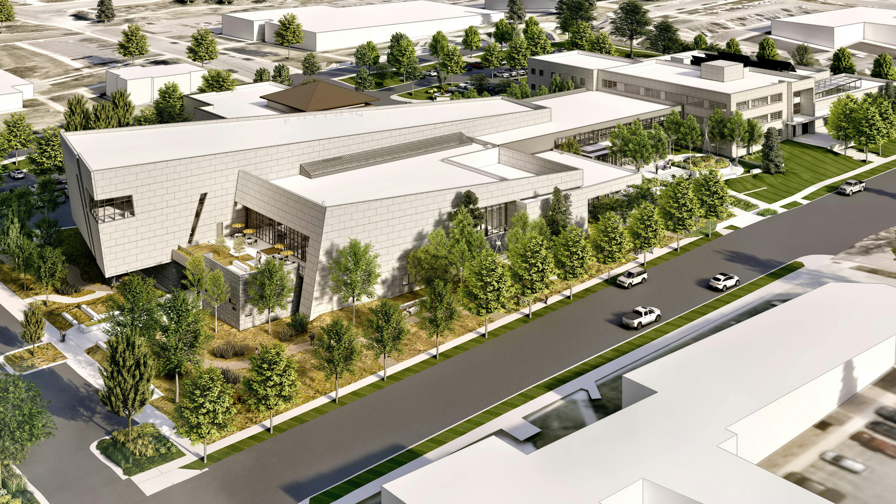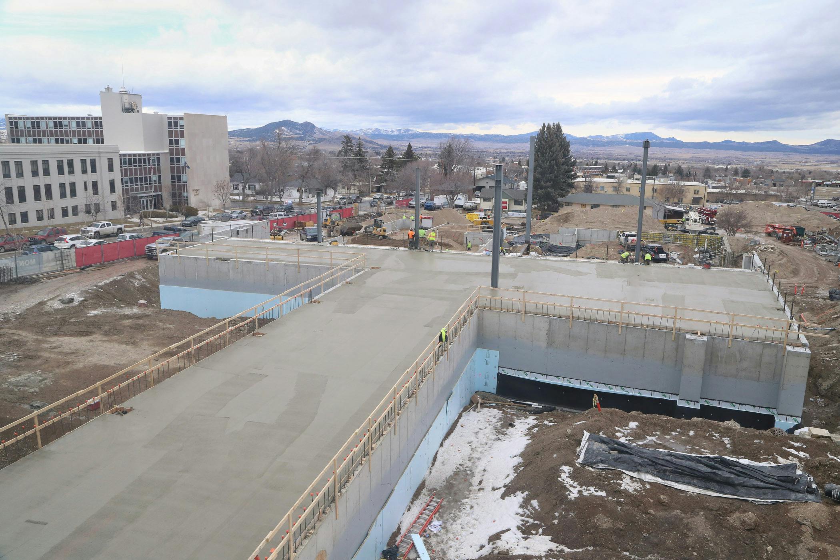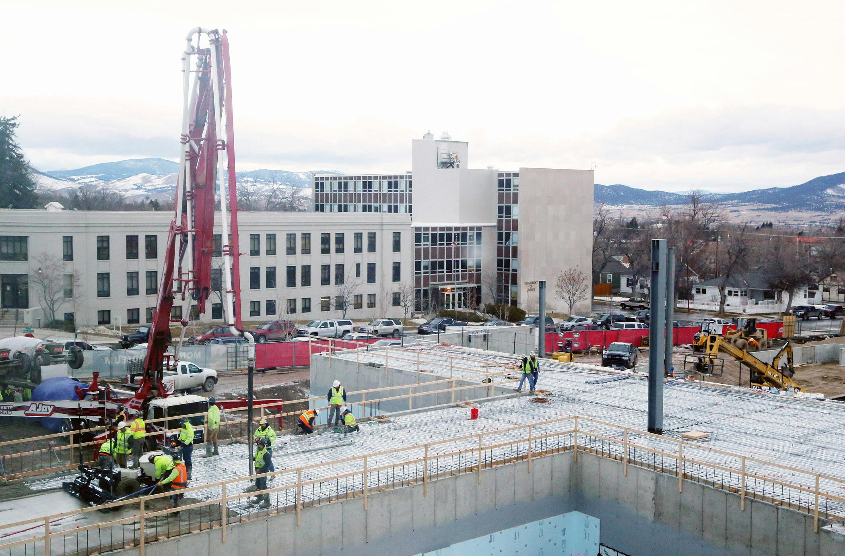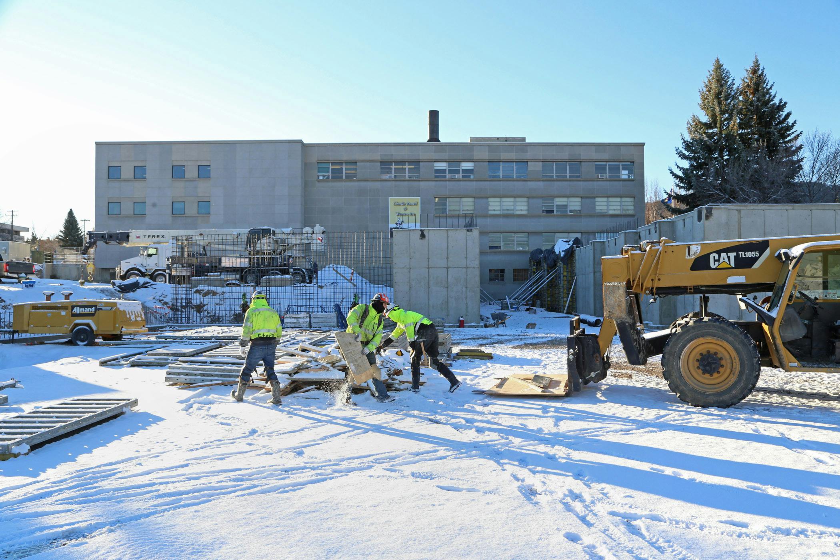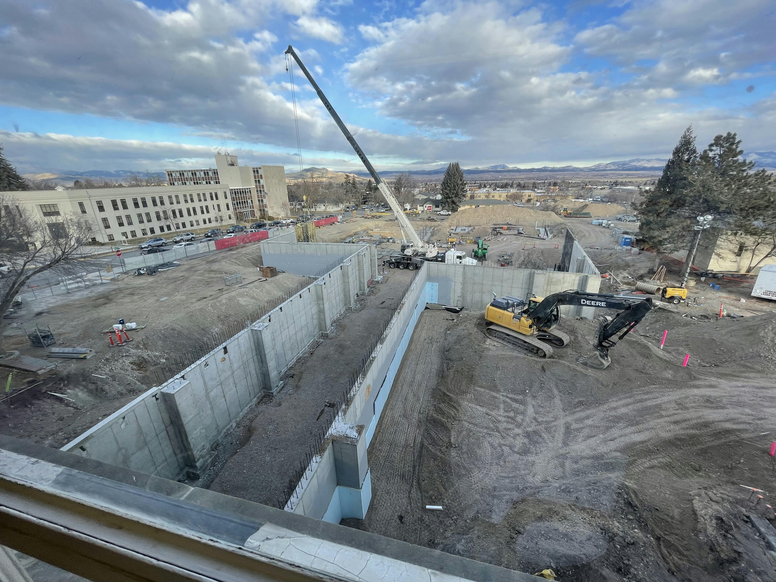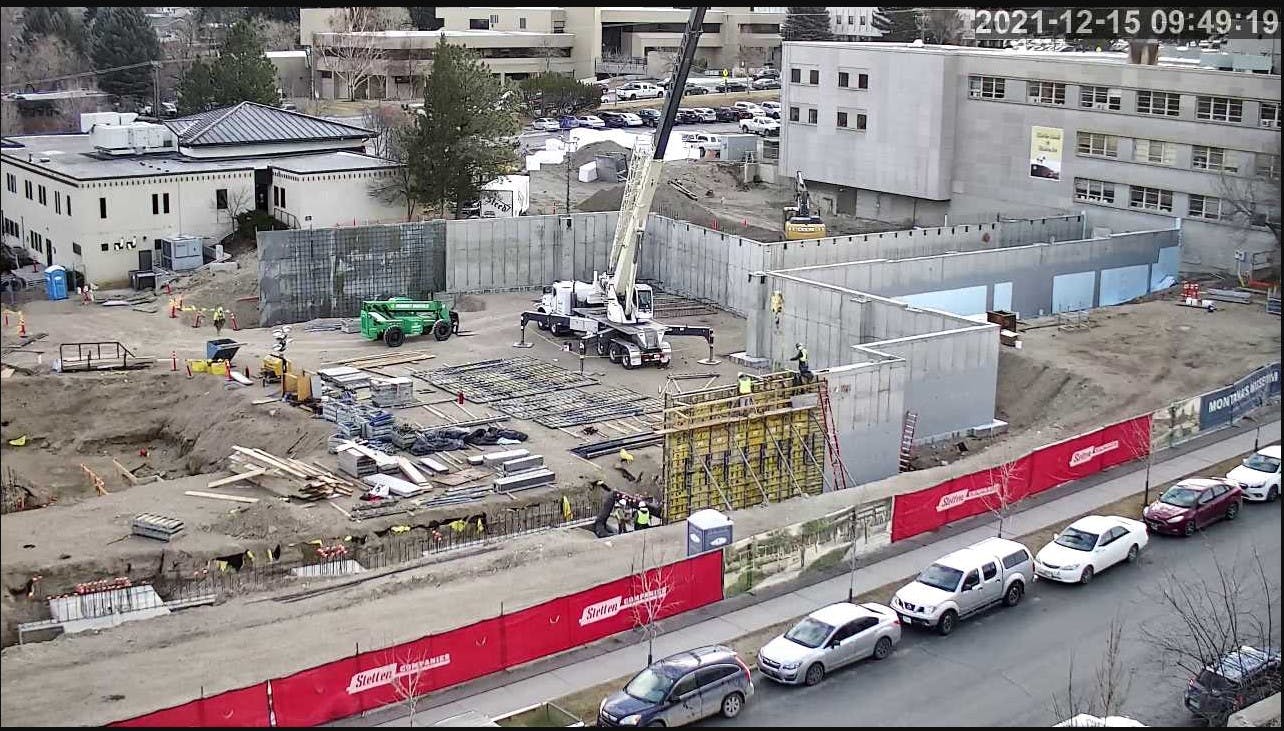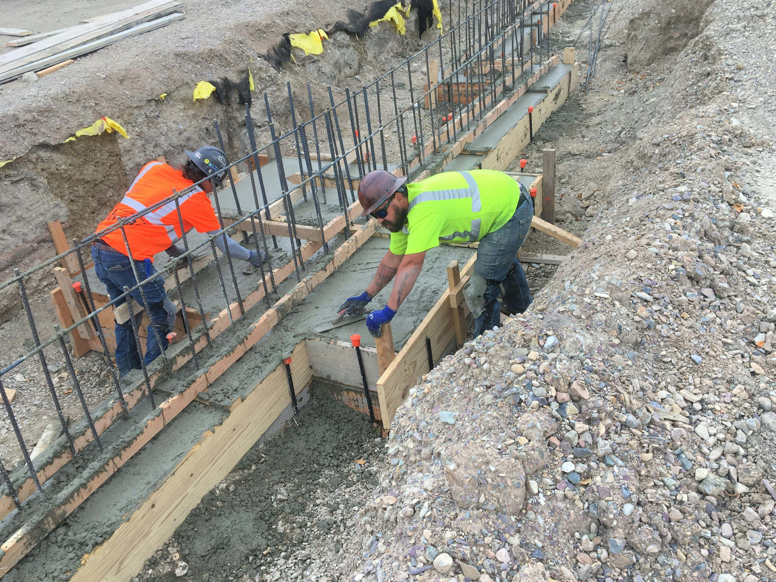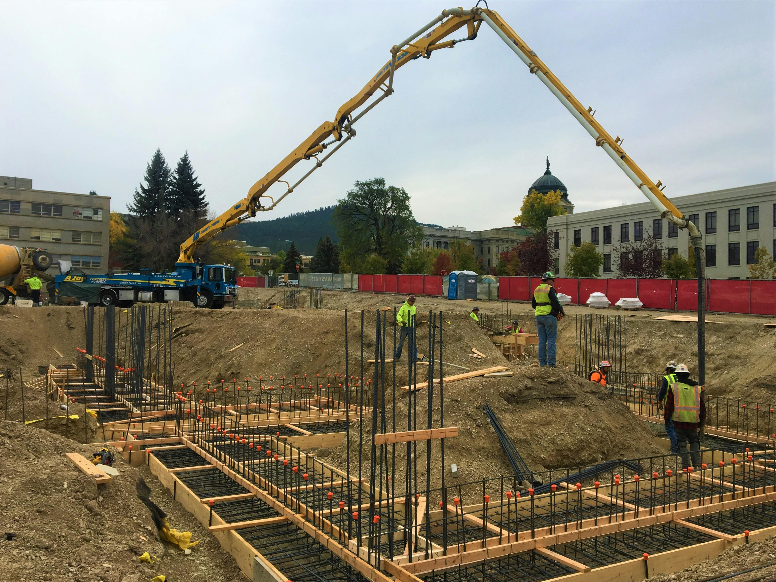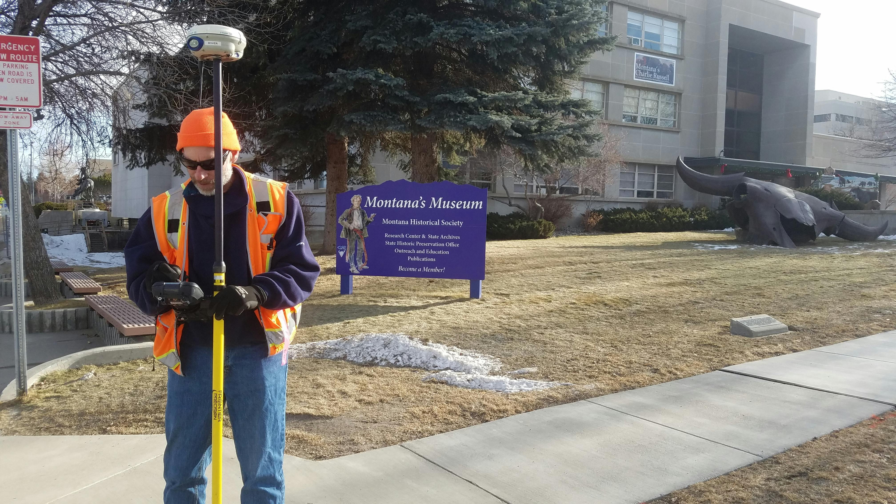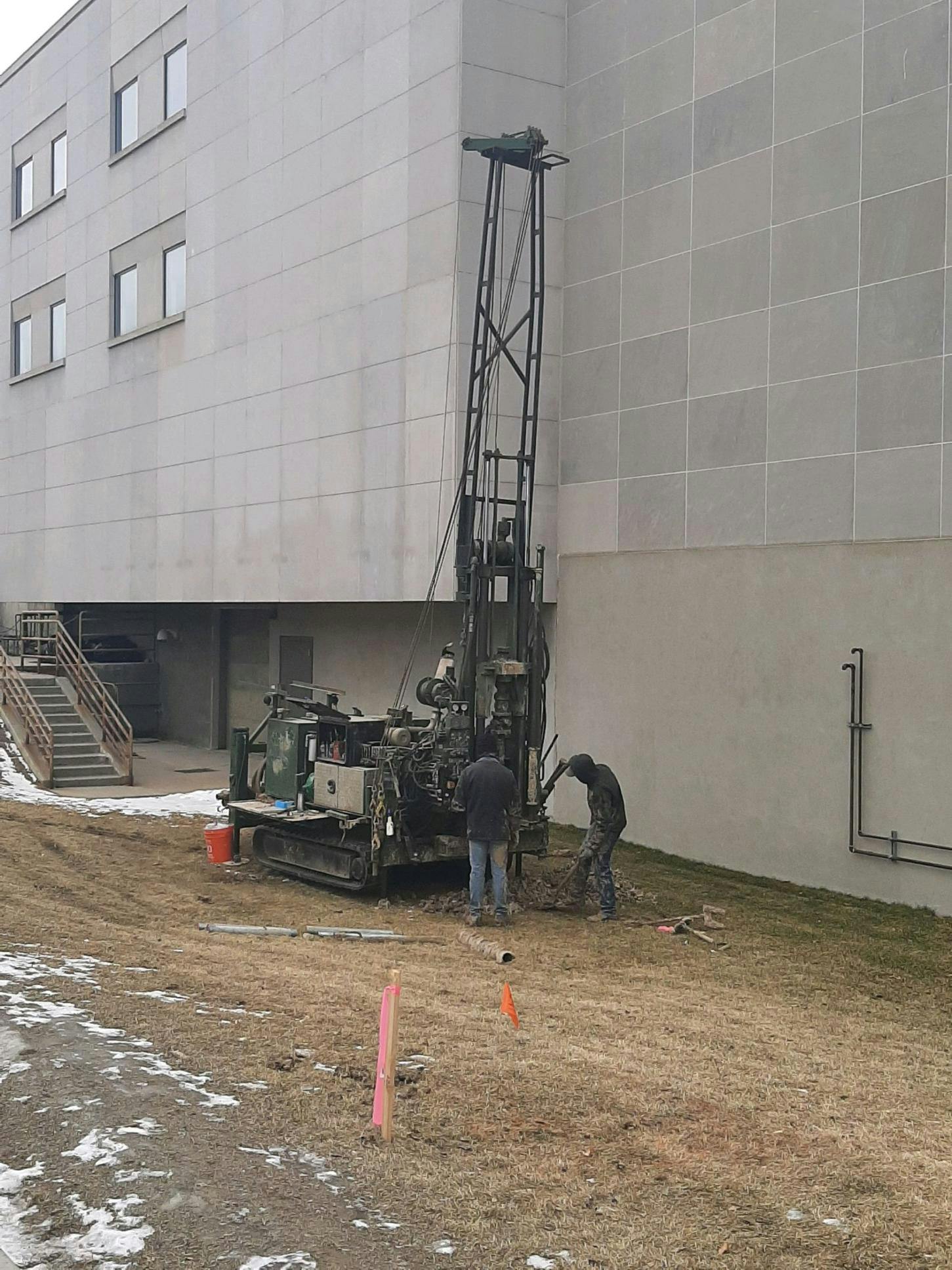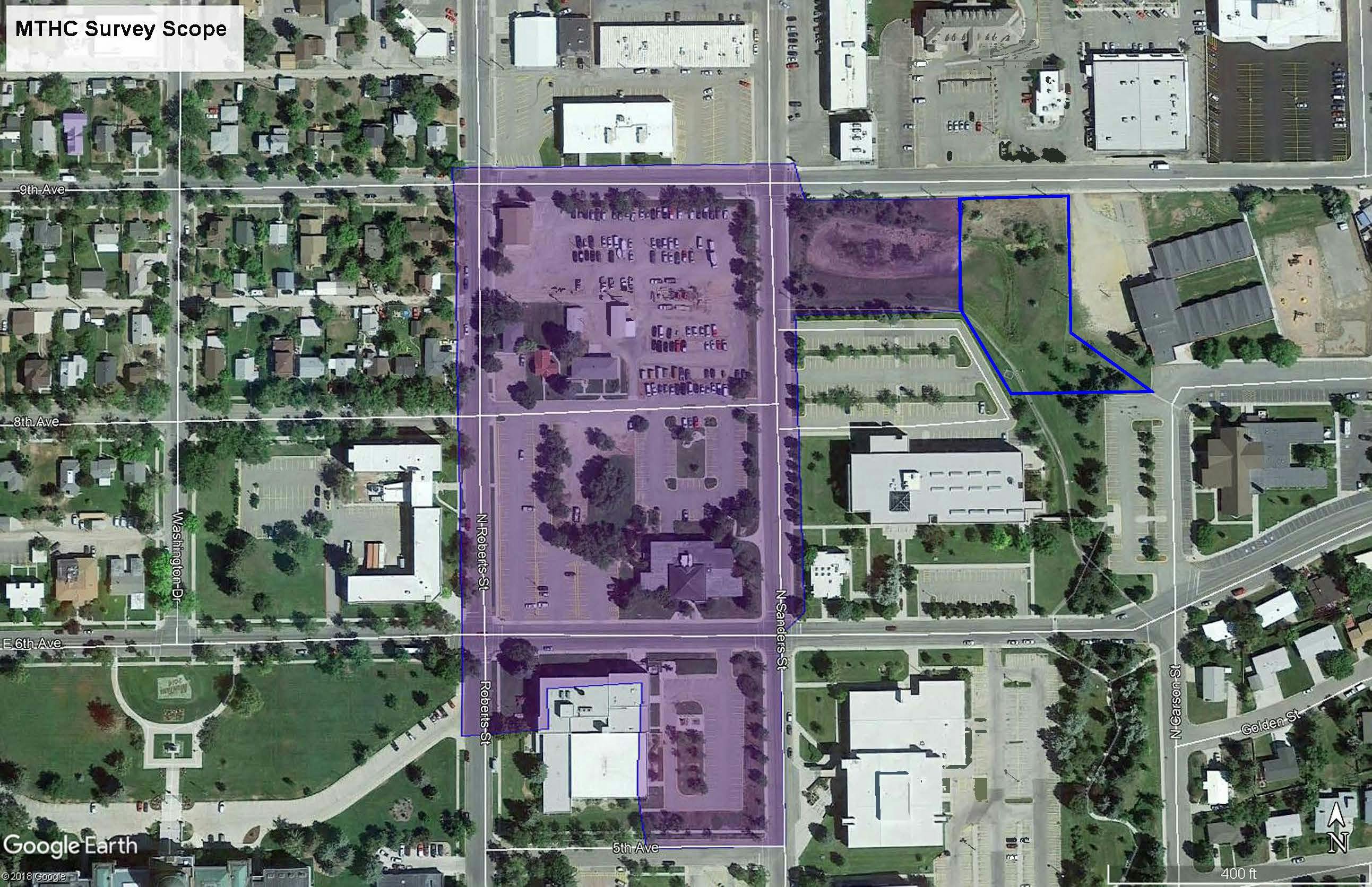Design
Before this project could be designed, the site was selected. Learn about the selection process here. Once the site was selected, the building was designed and now the teams are finalizing the interpretive design for the galleries, public spaces, and landscaping features. We welcome your involvement and participation! Below is an overview of the Montana Heritage Center campus.
Exterior Spaces



From inside to out, the Montana Heritage Center reflects the intersection between people and the landscapes. Every element has been carefully chosen to immerse the visitor in the place we call Montana.
Interior Spaces


Montana Homeland Gallery



MORE ABOUT THE DESIGN PHASE
A preliminary concept for the Montana Heritage Center was developed in 2010, but the design process was restarted in 2020 not only to update the concept, but also to incorporate new directives and priorities. The Building Committee was created to determine the structure, design, and look of the new Heritage Center. Scroll down to learn more about the Building Committee, the Steering Committee, and the committee structures.
Committee members were directed to aspire to the highest standards of efficiency and sustainability for the design. This is the first building constructed on the Capitol campus since 1984.
Cushing Terrell is the architectural firm chosen to design the expansion as well as the renovation of the existing building. Detailed plans are being finalized. Learn more about Cushing Terrell here.
More than a decade in the making, this expansion and renovation project is a state-of-the-art repository for Montana’s historic collections and resources. When construction is completed, it will nearly double the size of the current Montana Historical Society facility, with 66,000 square feet of new space, plus exterior and interior renovations. The Cushing Terrell design melds new with the historic building, using the space between the two structures to create a dramatic entry to connect the buildings.
Taking inspiration from the state’s geology, the addition symbolically references the Lewis Overthrust, the geophysical collision of tectonic plates that drove one plate over another and helped define Montana’s landscape. The design concept for the Montana Heritage Center is meant to convey the feeling that nature is a driving force behind why people live in the Treasure State. Built of the same sandstone as the adjacent historic structure, the new building features subtle patterning incised into the rock.
The landscape design continues the sense of exploration, with features and plantings that mimic (on a micro scale) the journey from the plains and grasslands to the foothills and forests, and finally to mountain landscapes. Linking it is a river-like trail that flows from one ecosystem to the next.
With a commitment to sustainability and creating healthy spaces, the project is pursuing both USGBC LEED and IWBI WELL certifications, and is anticipated to be complete in early 2025.
Listen to Cushing Terrell architects describe the inspiration behind the architectural design:
